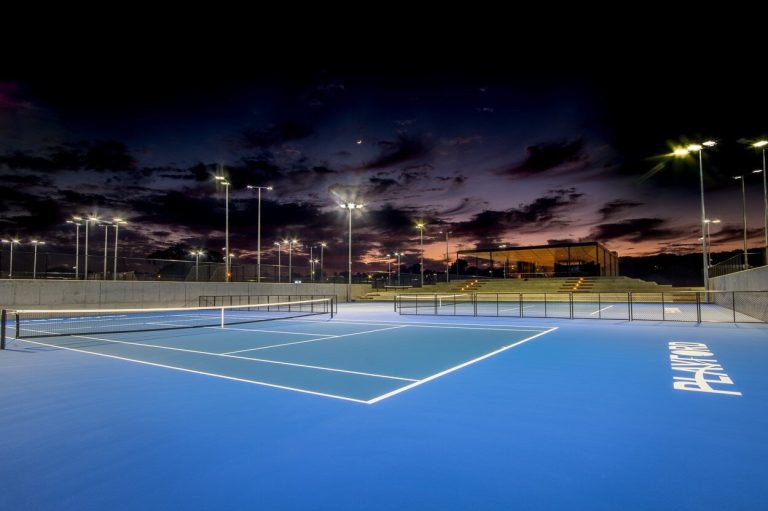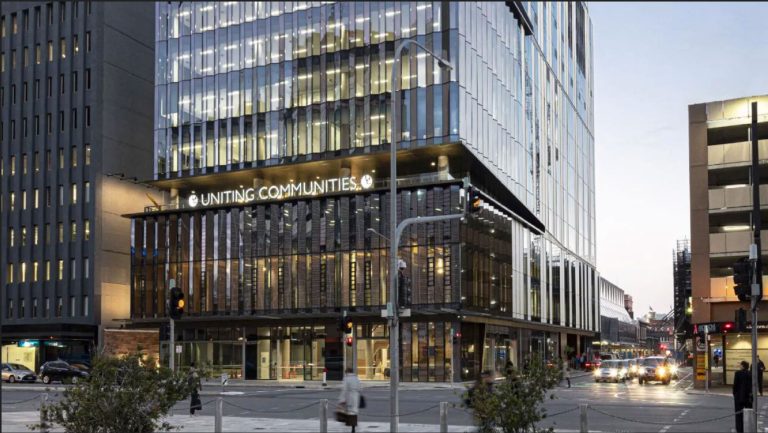Case Study
Playford City Sports Precinct
The $55 million Playford City Sports Precinct is one of Council’s major projects and will provide a regional centre for sports in the northern area. Included in the 50 hectare sports precinct will be upgrades and developments to a wide range of sport facilities and activities, including tennis, lawn bowls, soccer, football, softball and the Aquadome.

Key Features
- 20 new tennis courts with sports lighting to Tennis Australia's requirements.
- Clubhouse, public toilets, storage structures.
- Shelter structures, carpark, fencing and landscaping.
- Extensive stormwater infrastructure
- All courts have an extremely rigid specification for the civil site works, with a stringent inspection/testing regime to ensure conformance.
- All other courts are enclosed by concrete sleeper style retaining walls.
Clubhouse features
- Insulated precast panels to form the rigid core of the steel structure.
- Polished concrete floor slabs within the clubhouse.
- A combination of glass and Trespa envelope.
- Ply linings internally, including highly detailed ply ceiling/soffit linings integrated with linear services fittings.
Challenges
- Commencement of works during winter months, requiring careful planning to achieve a productive start whilst minimising the impact of inclement weather.
- Managing latent conditions, including the removal of existing buried asbestos pipework from a redundant irrigation system.
- Co-ordination and removal of existing significant and regulated trees.
Outcomes
- Early identification of any areas requiring further design resolution, to achieve the best outcome for the project.
- Providing assistance to local community groups when possible (e.g. supplying surplus materials to child care centre, excess lawn/topsoil provided to community.
- Our efforts to date in providing "best for project" outcomes have resulted in Council intending to re-appoint us to carry out additional works on an adjacent site, as well as becoming a preferred contractor for upcoming tenders.
U City, Adelaide
A world-first mixed-use development by Uniting Communities

Working with leading community services group, Uniting Communities Built delivered ‘U City’, a world first mixed use residential, commercial, retail and social services hub in the heart of the city. In developing U City, there was a commitment to creating a vibrant, integrated community that delivers much needed community facilities and services.
Integration
World-first mixed-use community hub
Excellence
South Australia's highest-rated green building
Innovation
State-of-the-art smart living technologies
Key Features
- Specialist disability short stay accommodation facility
- Six floors of retirement living residences
- Long-term rental accommodation for people living with a disability
- State of the art integrated assistive smart technologies
- 5000m² of commercial office space
- Double-height auditorium space
- Retail spaces and public realm
- Double level basement carpark
architectural design
- 2,224 panels across 10,300 sqm
- Panel design reflecting Uniting Communities' 155-year evolution
- Architectural progression from the Maughan Church to modern mixed-use development
Sustainability leadership
- 6 Star Green Star rating from the Green Building Council of Australia
- Achieved 84.9 out of a possible 100 points
- World leadership in sustainable design
Electrical Excellence by Integration One
- State-of-the-art integrated assistive smart technologies throughout the building
- Advanced electrical systems supporting the mixed-use development
- Sustainable electrical solutions contributing to the 6 Star Green Star rating